|
Location:
Mainland Orkneys, Scotland. |
Grid Reference:
58� 59' 56" N, 3� 11' 20" E. |
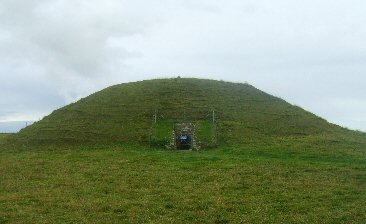
 Maes Howe:
(Passage Mound).
Maes Howe:
(Passage Mound).
The largest passage-mound in
Scotland and one of the finest in Europe, Maes Howe is a small but
particularly elegantly designed structure. It is distinctly different from
other Orkneys 'cairns'
The passage is orientated
towards the setting mid-winter sun (behind the Hills of Hoy), and a
blocking-stone left deliberately in the passage wall which can be opened and
closed, controlled the entry of sunlight into the chamber.
(Map
of Orkneys Islands)
The site is
in state care, and the opening hours are restricted, especially in
winter.
�Maes Hwyr� -
Celtic for �The field of the
evening after the sun has set�.
(16).
 Evidence from various excavations
over the years has produced limited information. The passage and chamber
were cleared of debris in 1861, when a fragment of human skull was found in
one of the cells, along with some possible horse bones and teeth. Two
trenches were cut into the north-east and south east areas of the ditch and
mound in 1954-1955. Another cutting was made in the ditch and platform in
1973-1974, which showed that the surrounding ditch had originally been 2
metres deep. Evidence from various excavations
over the years has produced limited information. The passage and chamber
were cleared of debris in 1861, when a fragment of human skull was found in
one of the cells, along with some possible horse bones and teeth. Two
trenches were cut into the north-east and south east areas of the ditch and
mound in 1954-1955. Another cutting was made in the ditch and platform in
1973-1974, which showed that the surrounding ditch had originally been 2
metres deep.
Maeshowe was broken into from the top
by a party of Vikings in the 12th century, and they left over twenty sets of
runic inscriptions carved on the walls of the chamber to record their
exploits, as well as a carved lion and a serpent.
As the original contents of the tomb are
unknown to us, it is very difficult to speculate on rituals carried out at
the site. The fact that the entrance faces SW suggests that the builders of
Maes Howe had an interest in the winter sunset. At mid-winter, light from
the setting sun streams through down the passage to illuminate the inner
chamber.
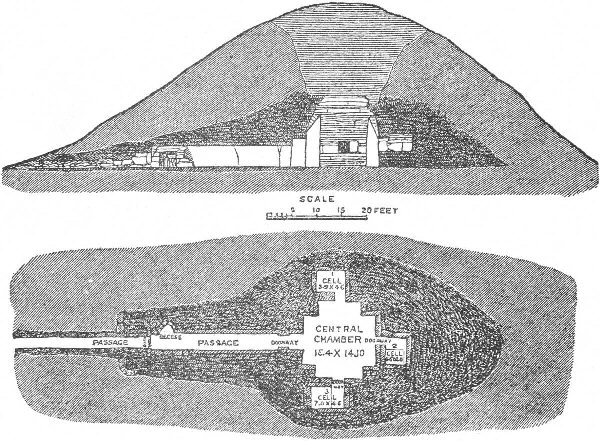
Schematic Plan of Maes Howe.
The Structure:
 The mound is about 7.3 m (24 ft) high and
35 m (115 ft) in diameter, and a long passage (11 m/36 ft) leads to a tall
chamber 4.6 m (15 ft) square, deep in the mound. In one wall is the doorway,
but each of the other three walls contains a square hole nearly 1 m (3 ft)
above the ground. These open out into small chambers which once may have
contained burials. The quality of the dry-stone masonry is superb: no mortar
was used and some of the slabs still fit so well together that a knife blade
cannot be inserted between them. It has been estimated that the building of
Maes Howe, including the quarrying and transportation, could have taken
almost 39.000 man-hours The mound is about 7.3 m (24 ft) high and
35 m (115 ft) in diameter, and a long passage (11 m/36 ft) leads to a tall
chamber 4.6 m (15 ft) square, deep in the mound. In one wall is the doorway,
but each of the other three walls contains a square hole nearly 1 m (3 ft)
above the ground. These open out into small chambers which once may have
contained burials. The quality of the dry-stone masonry is superb: no mortar
was used and some of the slabs still fit so well together that a knife blade
cannot be inserted between them. It has been estimated that the building of
Maes Howe, including the quarrying and transportation, could have taken
almost 39.000 man-hours
The tunnel-mound is placed centrally within a circular ditch and bank of
about 150 metres in diameter. The bank does not seem to be a true henge and
it has been suggested that it is the remnants of the flat, circular, clay
platform on which the mound stands. Radiocarbon dating for the bank and flat
platform show it to be far older than the tunnel mound, dating from 3,930 BC.
Whilst the structure itself dates from around 2,820 BC
(16), 3,100 BC (1),
2,800 BC (2). The chamber is
constructed with close fitting blocks whose surfaces have been chiselled
flat or round according to purpose. They are accurately plumbed to the
vertical, some being over 5 metres long and weighing up to three tons. The
main passage had a triangular stone block which could be used to seal it.
When the chamber was entered from the top by the Vikings in the 9th
or 10th century BC, the left inscriptions saying that they found
it empty. (16).
This famous monument consists of a
turf-covered mound over 7 metres high and 35 metres across, set on a level
platform which is surrounded by an original ditch. (The wall outside the
ditch is modern). Most of the mound beneath the covering of grass consists
of clay and stones.
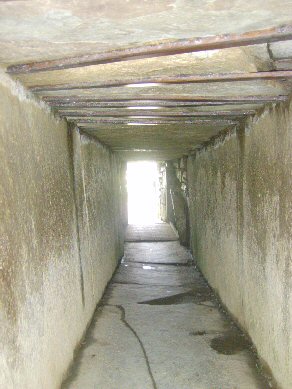
The largest of these huge slabs are estimated to weigh around 30 tons
(4).
An entrance on the south-west side of
the mound leads into a stone-built passage which is 1.4 metres high, and
just under a metre wide. This passage runs straight inwards for over nine
metres, and leads to a relatively high and spacious chamber in the middle of
the mound measuring 4.5 x 4.5 metres. Vertical walls to head height are
topped by sandstone blocks to create a corbelled vault. Each
corner of the chamber has a buttress which serves to support the roofing.
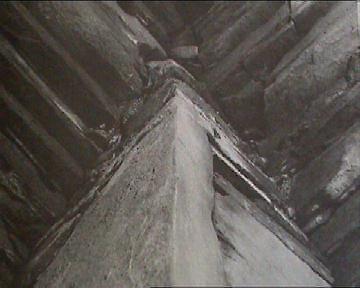
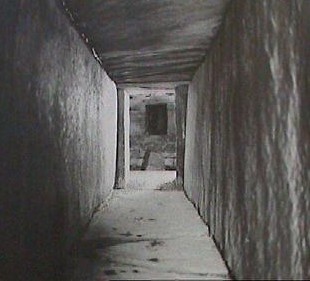
There
are three recesses or cells in the chamber walls, set at just above waist
height. A large stone lies on the floor in front of each of the cells, and
these are likely to have been used as blocking. The stones for the passage
and chamber have been carefully selected and dressed, and fitted together
with care and precision.
|
The Cruciform Chamber.
 The cruciform
chamber in the centre of the mound is vaulted by a corbelled roof,
and has three small sub-chambers leading from it. The cruciform
chamber in the centre of the mound is vaulted by a corbelled roof,
and has three small sub-chambers leading from it.
Each of these sub-chambers would have originally been covered by large
blocking stones, which now lie before them on the ground. It is noticeable
that the same design was used on the main entrance to the passage of the
chamber itself.
Cruciform chambers are found in several other passage-mounds in Europe, and
other megalithic structures around the ancient (and modern) world. Their
function to the builders is unknown exactly, but the association with
passage mounds and astronomy may offer a clue. It is noticeable that large
flattened bowls are also common in passage mounds with cruciform chambers (Knowth,
Dowth
Newgrange)
(More about the cruciform
chambers)
|
Archaeo-astronomy: The entrance
to the Maes-Howe passage-mound is orientated towards the setting winter
solstice sun behind the prominent Hills of Hoy in the distance. The
chamber was placed so that for several days before and after the winter
solstice, the sunlight flashes directly into the passage not once, but
twice, with a break of several minutes between each illumination.
The passage is aligned
facing Southwest, facing Ward Hill. For 20 days before the solstice and for
20 days after the solstice, the sun shines into the chamber twice a day.
Every 8 years Venus causes a double flash of light to enter the chamber.
This last happened in 1996 and will happen again in 2004.
�At around 2.35
p.m. on the winter solstice, the sun shines on the back of the
chamber for 17 minutes, and then sets at 3.20 p.m. At 5.00 p.m. the
light of Venus enters the first slot, lighting the chamber, and then
at 5.15 p.m. it sets behind Ward Hill. But 15 minutes after its
first setting, Venus reappears beyond Ward Hill, and the light
enters the chamber for a further two minutes, before setting for a
second and last time�.
(16).
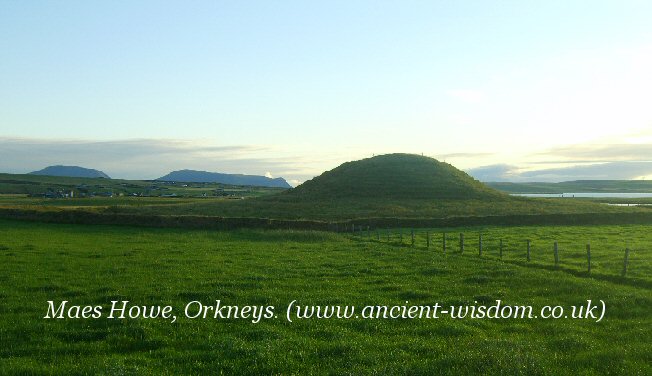
The
passage faces south-west, towards the position of the setting sun between
the hills of Hoy (see above)so that the beam of sunlight strikes the back wall of the chamber.
Just inside the entrance to the
passage on the left side there is a recess built into the passage wall. This
recess holds a large stone, which was found in the passage during the
excavations of 1861. This stone may have been used by the builders of
Maes howe to block the front of the passage. The recess suggests that the
blocking and unblocking of the mound could be carried out at will. The stone
fits the width of the passage exactly, but leaves a strip above open to a
height of 50cm. This feature is commonly referred to in connection to the
light-box above the
passage in the Neolithic mound of
Newgrange
in Co. Meath, which allows the light
into the chamber at sunrise on midwinter's day.
Light-boxes are a megalithic construction feature
that have so far only been recorded at three (possibly four) sites
in the UK, with the two in Ireland (Newgrange and
Carrowkeel
- below)
both having the same design, and the other two on the
Orkneys (Maes Howe and Crantit) in Scotland.
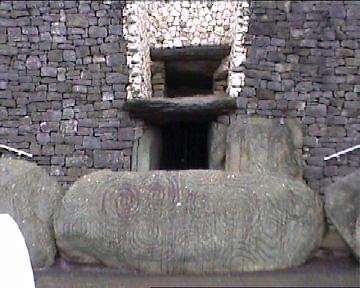
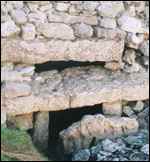
Newgrange (left), and
Carrowkeel (right)
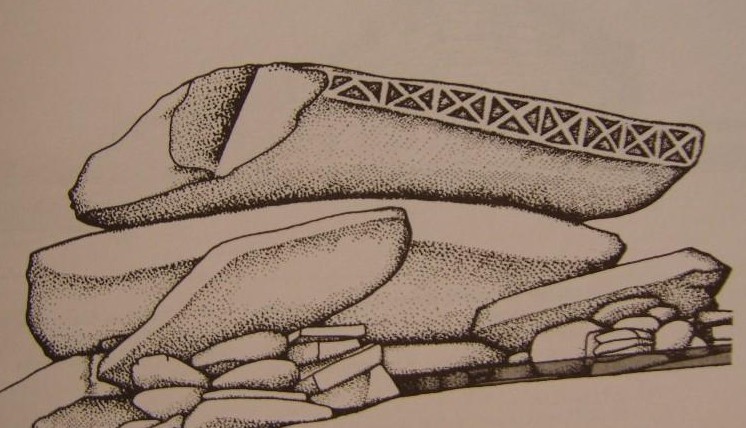
All of these sites have been shown to have been
deliberately constructed so
as to allow the rays of the sun (and/or moon) into the interior of
the passages for very specific time periods only. One of the stones
from the light-box at Newgrange (right) has a particular design on
it which can be found at two other passage mounds:
Gavr'inis in France, and
Fourknocks in Ireland.
At Maes Howe, the light of the
setting solstice sun was restricted by the closing of a 'portal stone', placed into the side of the passage. In this way,
it is speculated that at the
right moment, the stone could be closed across the passage, and the
light would only pass over the top (as at Newgrange). The
same design feature is also present in the entrances of the three sub-chambers, each of
which also had a blocking-stone which closes most of the hole, but not all of
it. (These stones now lay on the floor in front of the holes).
This particular astronomical feature is similar to 'light-boxes'
found in other passage mounds in Ireland and Wales (Newgrange,
Carrowkeel,
Bryn Celli Ddu). A similar
feature is believed to have been found on the Orkneys at the
recently destroyed/restored Crantit
Tomb.
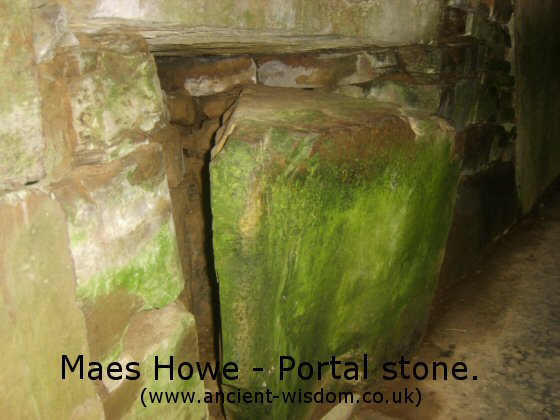
In contrast to the current theory above, Garnham
(3)
mentions that in 1861, the drawing by Gibb showed drop in the
passage roof such that only if the stone was removed would a shaft of
light pass down the passage. This is due to a reconstruction of the
passage which altered its original shape. He Says of it:
'Very long slabs are used for the floor, ceiling and
walls. These were laid on edge rather than flat and coused as in the
chamber, which enhances the sense of vast size. The enormous length
(12m) of the passage, it narrowness (0.7m) and low height (0.7m,
but reconstructed to 1.1m).....At the entrance there are
recesses to accommodate a blocking stone. This stone, 0.47m lower than
the height of the passage would leave a gap above similar to that at
Newgrange in Ireland. An early drawing made by Gibb in 1861, however
shows the passage roof dropping down to the same height as the recess'
(More
about light-boxes)
|
The Orkneys Complex.
Maes howe has not been dated directly,
but by association with the stone circle at
Stennes
nearby, and with the well known settlement site of
Skara Brae
on the west coast it is thought to have been erected about 3,000 BC.
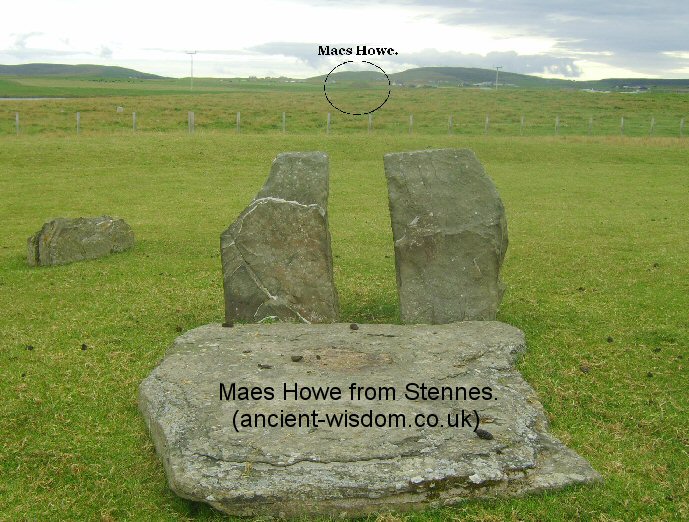
Meas Howe should not be viewed as an independent
structure. It was an integral part of the prehistoric landscape, as
the photo above illustrates. The whole area can be seen as an outdoor
ceremonial arena, with the ever-present Hills of Hoy in the background
receiving the midwinter sun and marking the new year. Archaeologists
are currently investigating the causeway that links
Stennes to
Brodgar, where several large stones
suggest a ceremonial route between the two sites.
(More about the Orkneys Complex)
|
(Other Passage
Mounds)
(Other Scottish Sites)
|







 The cruciform
chamber in the centre of the mound is vaulted by a corbelled roof,
and has three small sub-chambers leading from it.
The cruciform
chamber in the centre of the mound is vaulted by a corbelled roof,
and has three small sub-chambers leading from it. 



